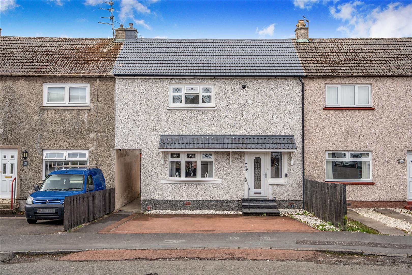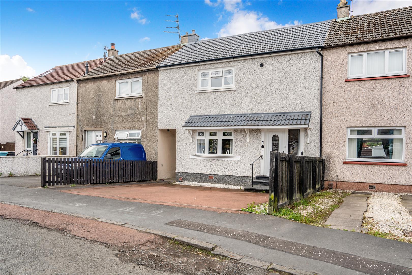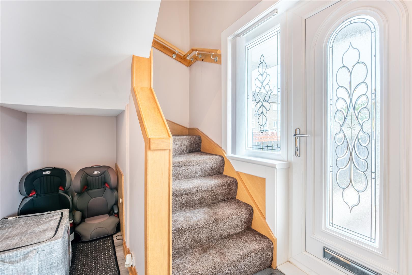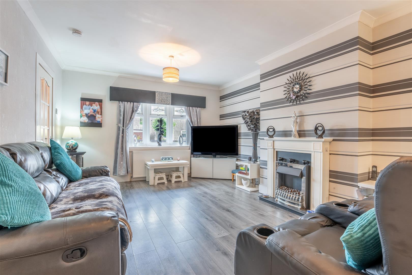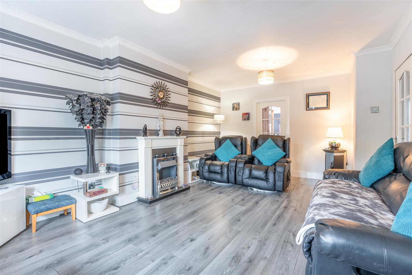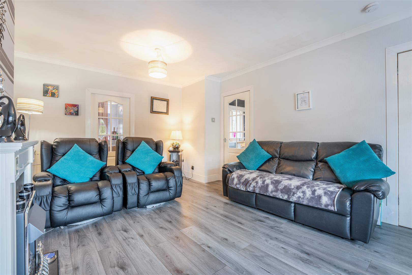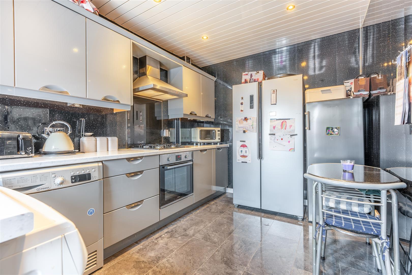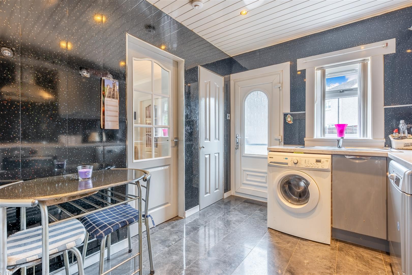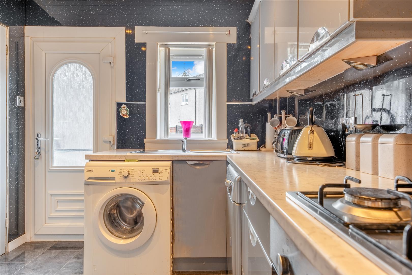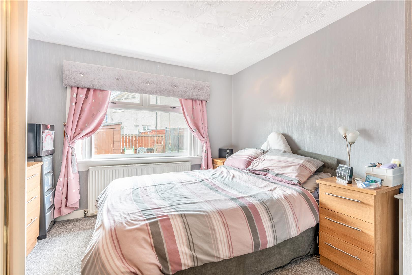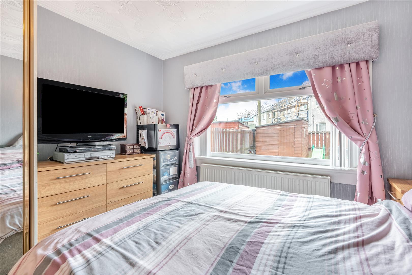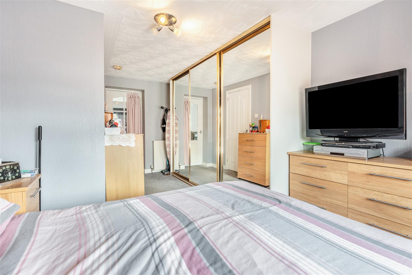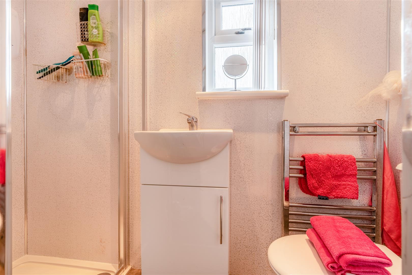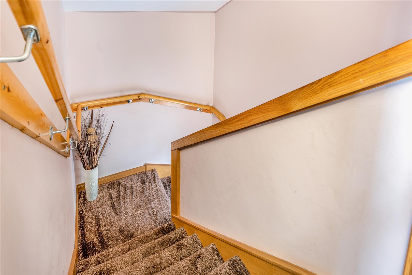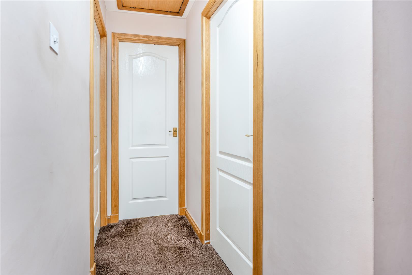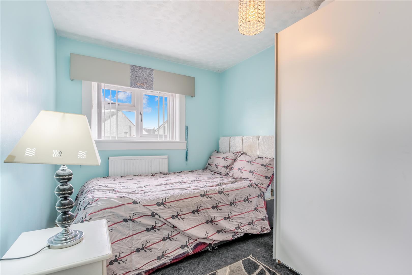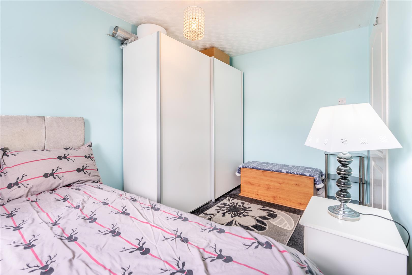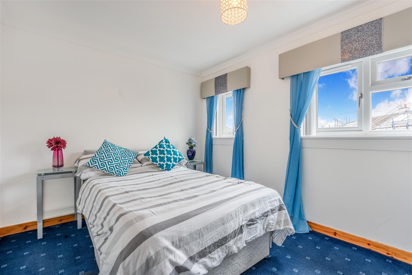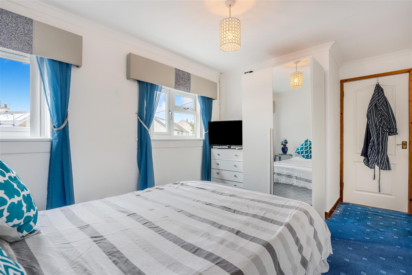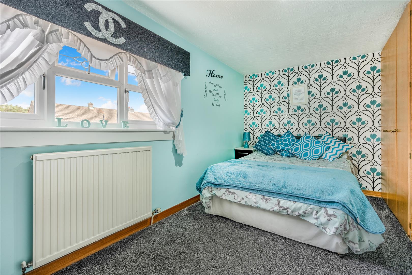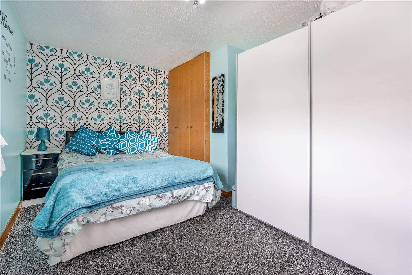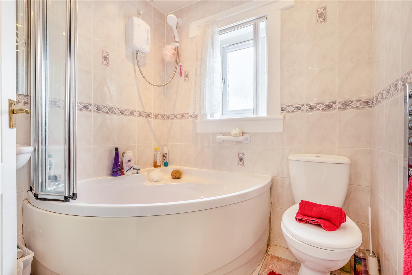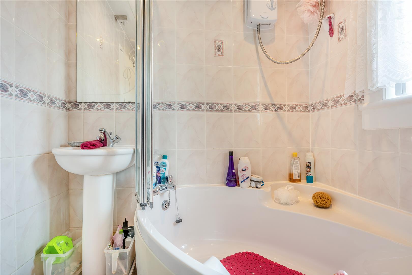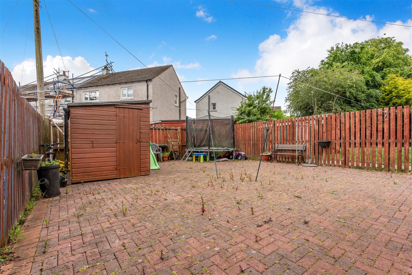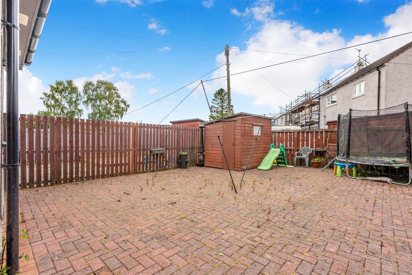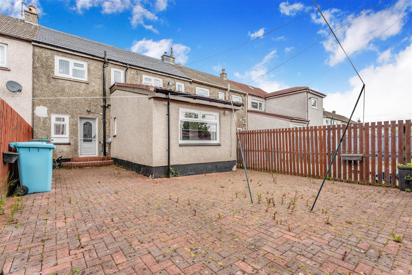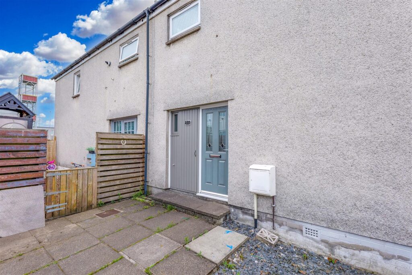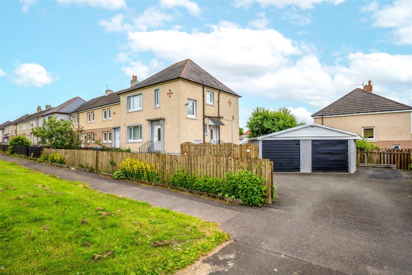Kilmeny Crescent, Wishaw
Price.
Features.
- Extended Mid Terrace
- Four Bedrooms
- Spacious Lounge
- Fitted Kitchen
- Family Bathroom
- Ground Floor En-Suite Shower Room
- Double Glazed Windows
- Gas Central Heating
- Enclosed Rear Garden
Rooms.
- 4 Bedrooms
- 2 Bathrooms
- 1 Receptions
Media.
- Floorplans
- Brochure
- EPCs
Enquire.
- We are currently not taking enquiries for this property.
Kilmeny Crescent, Wishaw
Description.
This well presented home offers spacious and versatile accommodation, ideal for families or those seeking flexible living space. On the ground floor, a welcoming entrance hall leads to a bright and generously sized lounge, featuring a bay-style window that floods the room with natural light and a charming feature fireplace. The modern kitchen is well-equipped with a range of wall and floor-mounted units, ample appliance space, and direct access to the rear garden. Completing the ground floor is a rear-facing double bedroom with mirrored fitted wardrobes and a en-suite shower room.
Upstairs, the landing leads to three further well-proportioned bedrooms, all fully carpeted, and a stylish, fully tiled family bathroom comprising a WC, wash hand basin, and corner bath with overhead electric shower.
Further benefits include gas central heating, double glazing throughout, a private driveway providing off-street parking, and a fully enclosed rear garden finished with low-maintenance monoblock paving—ideal for outdoor entertaining.
Wishaw offers a great selection of shops, bars, restaurants and leisure facilities. It is perfectly located for the commuter, with the M74 providing convenient access to the central belt. The town also offers excellent public transport, with train and bus services providing links to the surrounding areas.
Property Location.
- 16, Kilmeny Crescent
- Wishaw
- ML2 8QS
Similar Properties.





