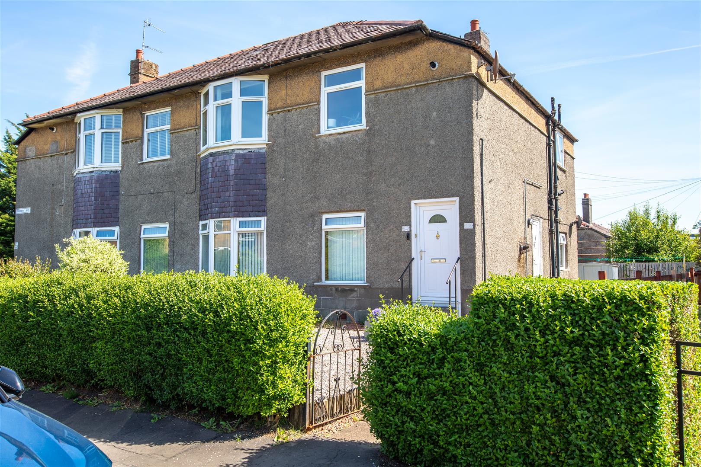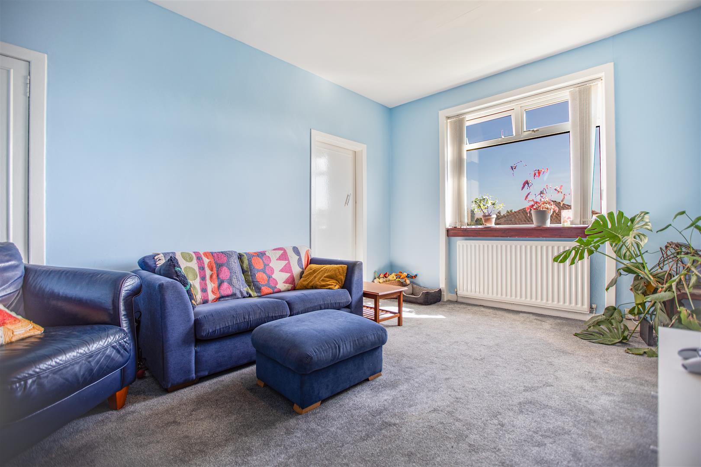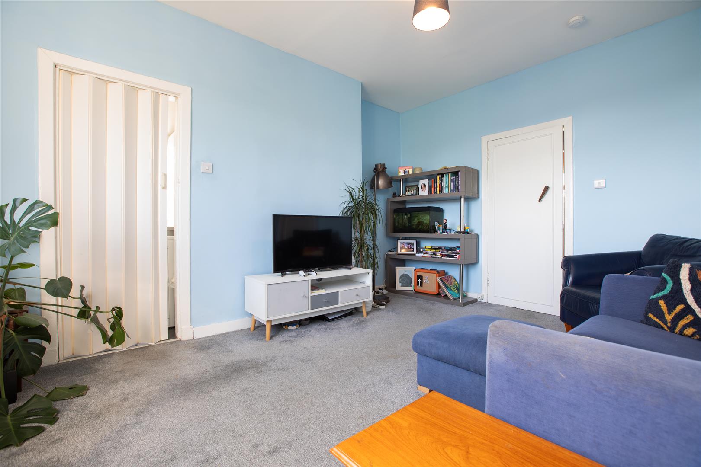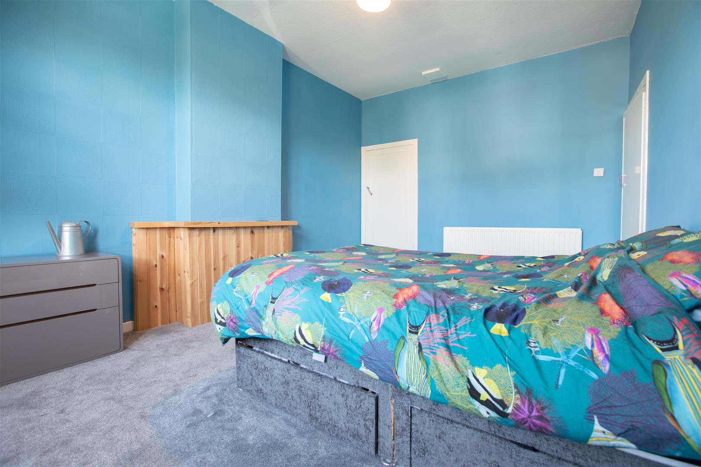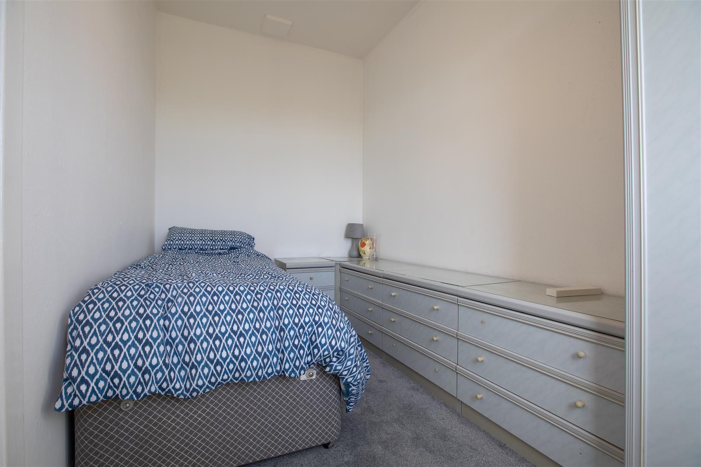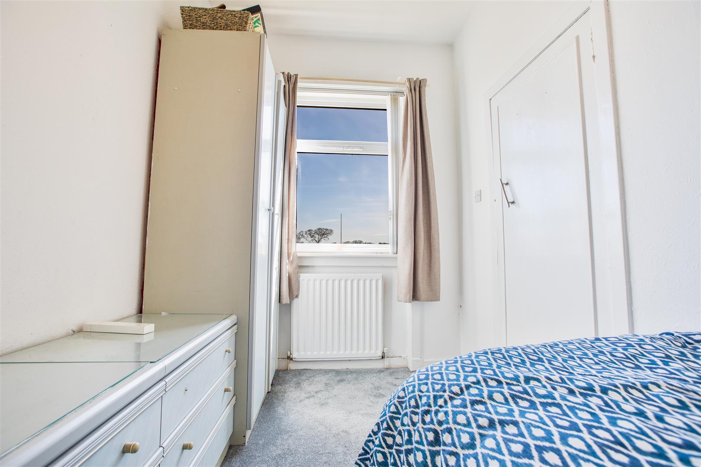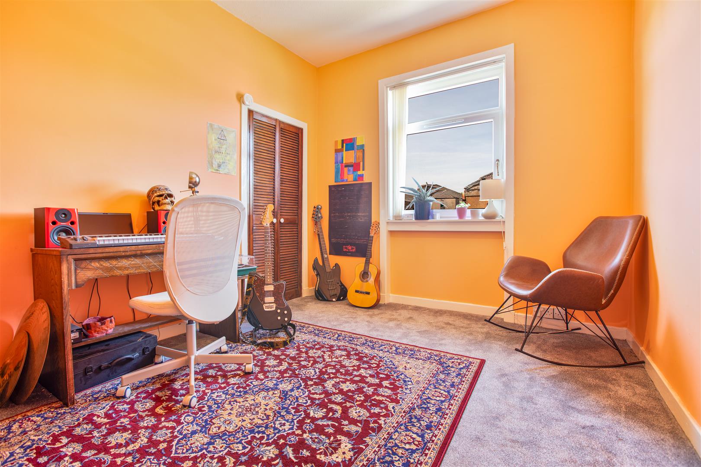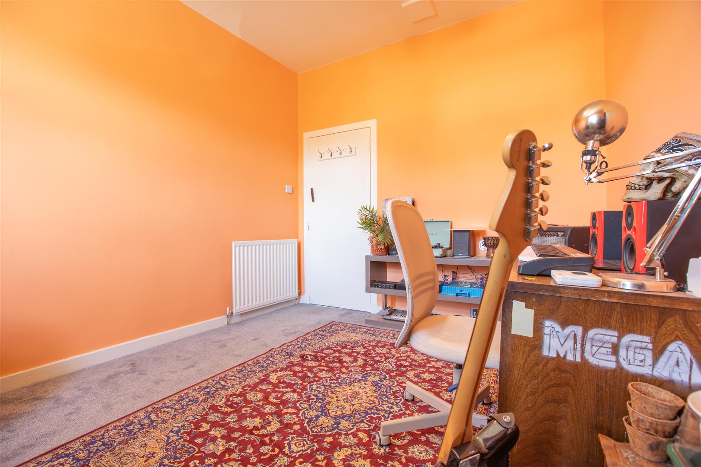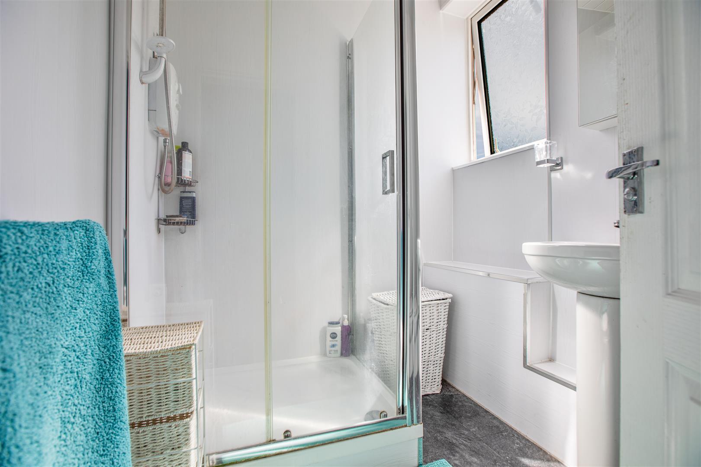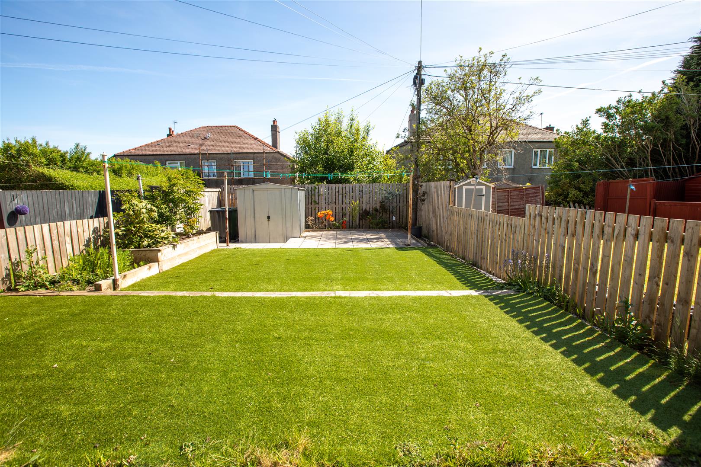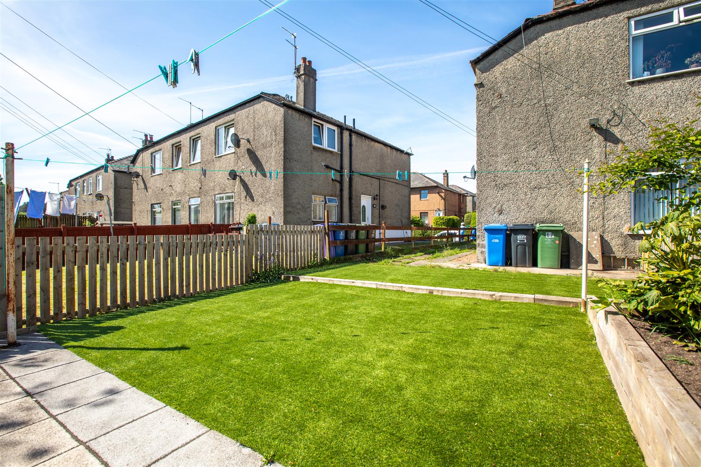Trinity Avenue, Glasgow
Price.
Features.
- Upper Floor Apartment
- Three Bedrooms
- Bright & Airy Lounge
- Fitted Kitchen
- Shower Room
- Gas Central Heating
- Double Glazed Windows
- Large Rear Garden
Rooms.
- 3 Bedrooms
- 1 Bathrooms
- 1 Receptions
Media.
- Floorplans
- Brochure
- EPCs
Enquire.
- We are currently not taking enquiries for this property.
Trinity Avenue, Glasgow
Description.
Accessed via a carpeted entrance stairway, the property opens into a spacious and well-appointed lounge featuring a large front-facing window that floods the room with natural light. The fitted kitchen is equipped with a range of wall and base units, offering both functionality and storage. A modern shower room includes a WC, wash hand basin, and a shower enclosure, finished with wet wall panelling. Completing the accommodation are three well-sized bedrooms, all benefiting from comfortable carpeted flooring.
Additional features include gas central heating, double-glazed windows, and a private main door entrance. Externally, the property boasts a large, well-maintained rear garden with a storage shed, paved patio area and low maintenance artificial lawn — perfect for outdoor entertaining or relaxing.
Ideally situated, the home is within walking distance of a variety of local amenities and conveniently close to nursery, primary, secondary, and further education facilities. For a broader selection of shops, cafes, and services, Paisley Road West is easily accessible. Excellent transport links include nearby access to the M8 and M77 motorways, as well as Cardonald and Hillington East train stations, making commuting straightforward.
Property Location.
- 64, Trinity Avenue
- Glasgow
- G52 3ES
Similar Properties.





