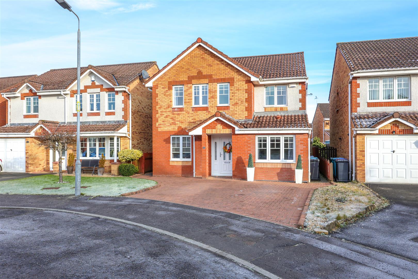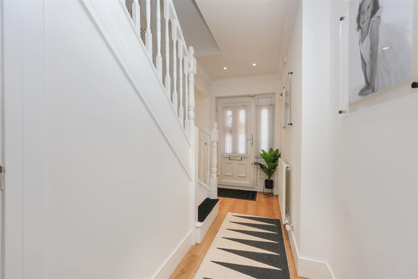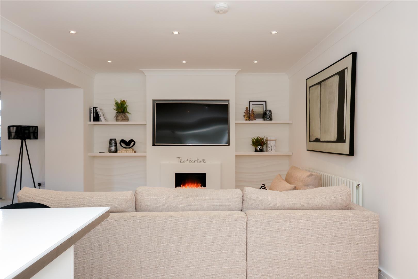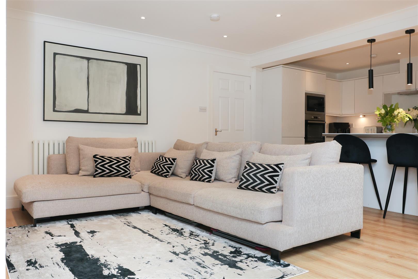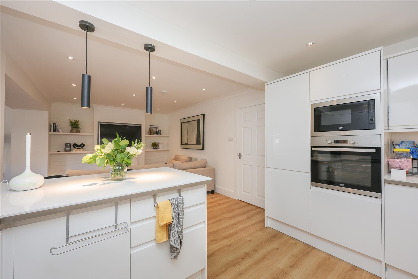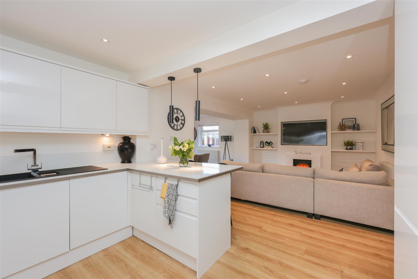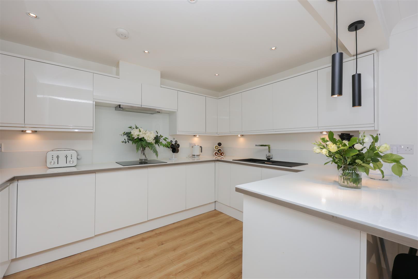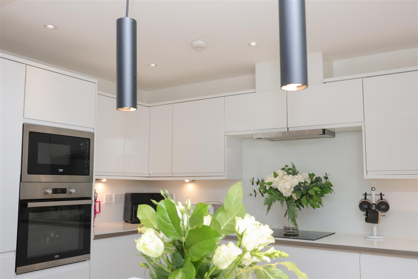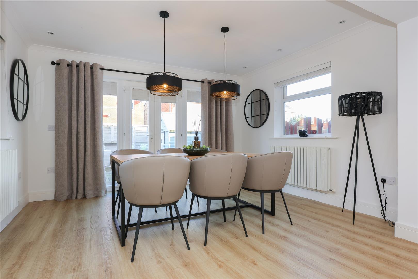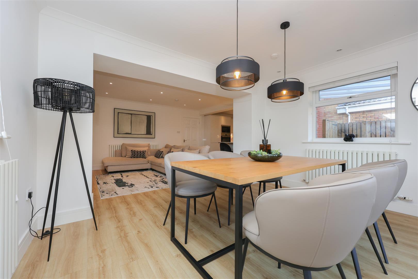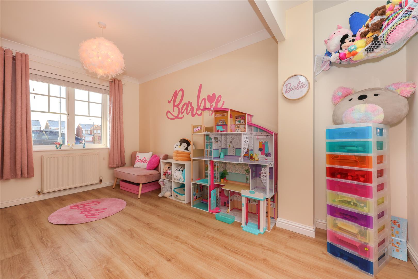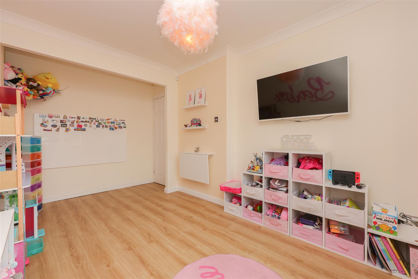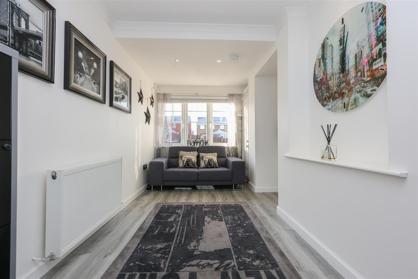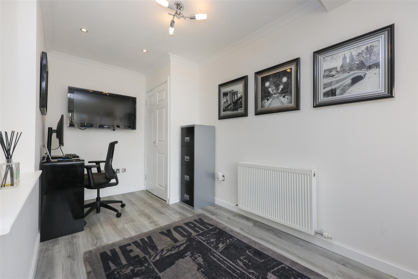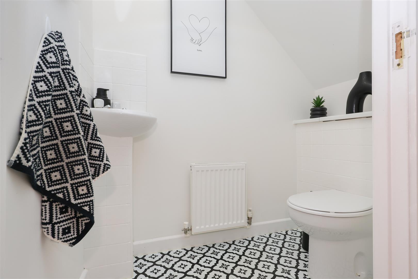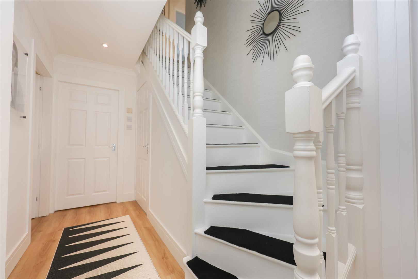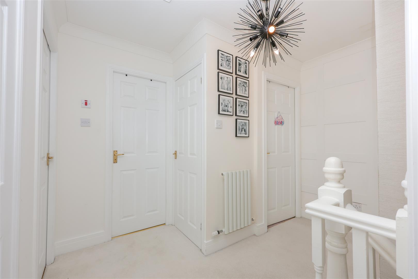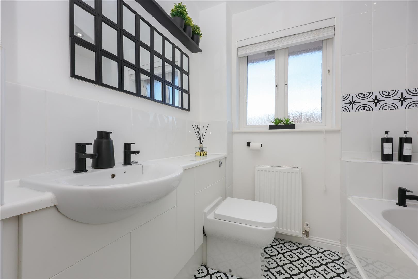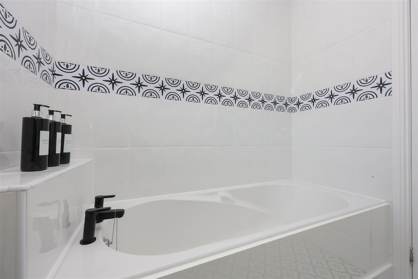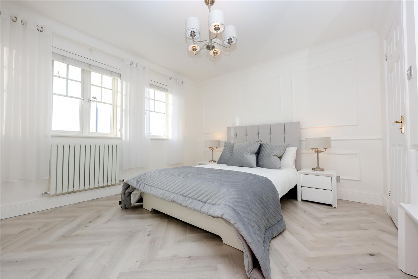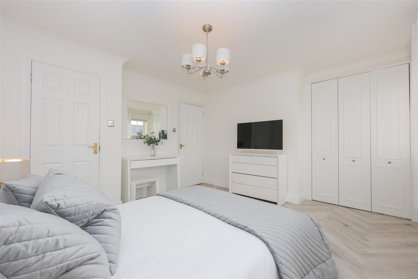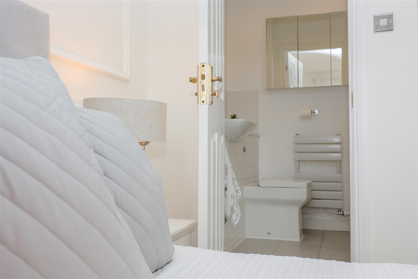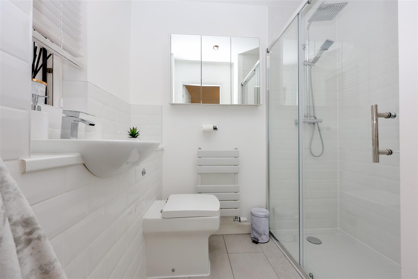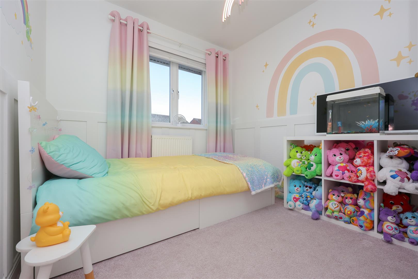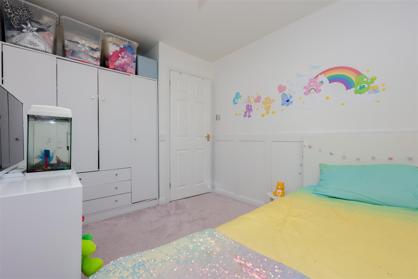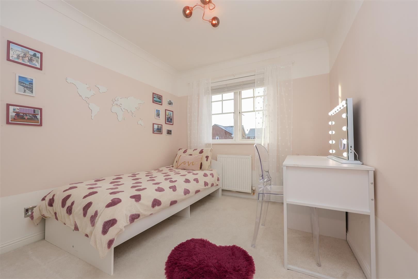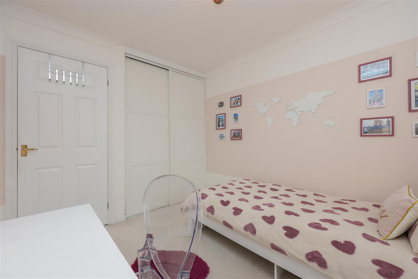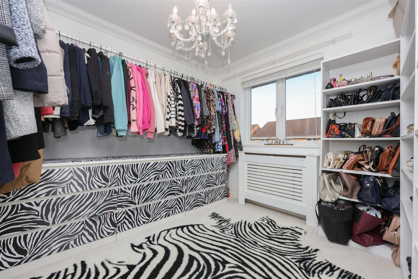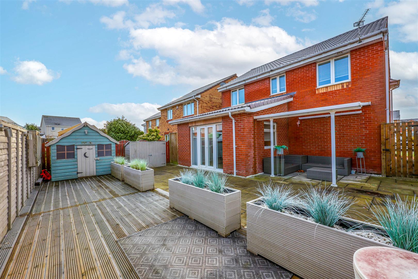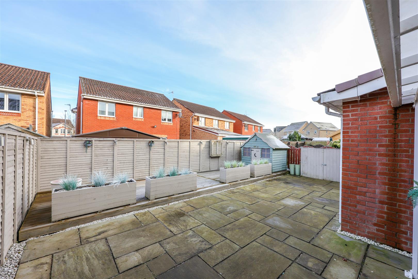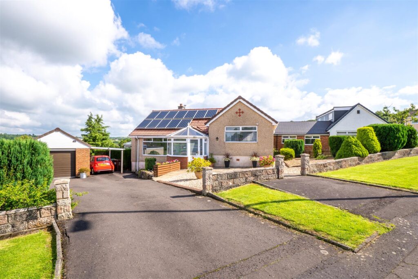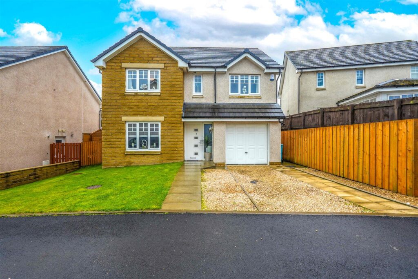Oronsay Place, Wishaw
Price.
Features.
- Detached Villa
- Four Bedrooms
- Exception Standard Throughout
- Stunning Open Plan Lounge
- Successfully Extended
- Master En-Suite
- Ground Floor WC
- Monoblock Driveway
- Landscaped Rear Garden
Rooms.
- 4 Bedrooms
- 3 Bathrooms
- 3 Receptions
Media.
- Floorplans
- Brochure
- EPCs
- Video Tour
Enquire.
- We are currently not taking enquiries for this property.
Oronsay Place, Wishaw
Description.
This beautifully presented and most impressive four bedroom detached villa comprises of an entrance hall leading through to a stunning open plan lounge which features a spectacular media wall, seperate dining area with french doors which lead out to the rear garden and a bespoke kitchen with breakfast bar and built in eye level oven/microwave. The ground floor offers two further reception rooms and a W.C.
On the upper floor you will find four bedrooms and a tiled family bathroom. The master bedroom is an equisite space which provides enviable space, fitted wardrobes and a stylish en suite bathroom with walk in shower and contemporary tiling. The property enjoys a quiet cul-de-sac position within this sought after development. There is a large monoblocked driveway to the front and a superb landcaped garden to the rear which is fully enclosed and provides a slabbed patio finished with indian sandstone which is partially covered and a seperate decked patio area.
Wishaw offers a great selection of shops, bars, restaurants and leisure facilities. It is perfectly located for the commuter, with the M74 providing convenient access to the central belt. The town also offers excellent public transport, with train and bus services providing links to the surrounding areas.
Property Location.
- 11, Oronsay Place
- Wishaw
- ML2 8JU
Similar Properties.





